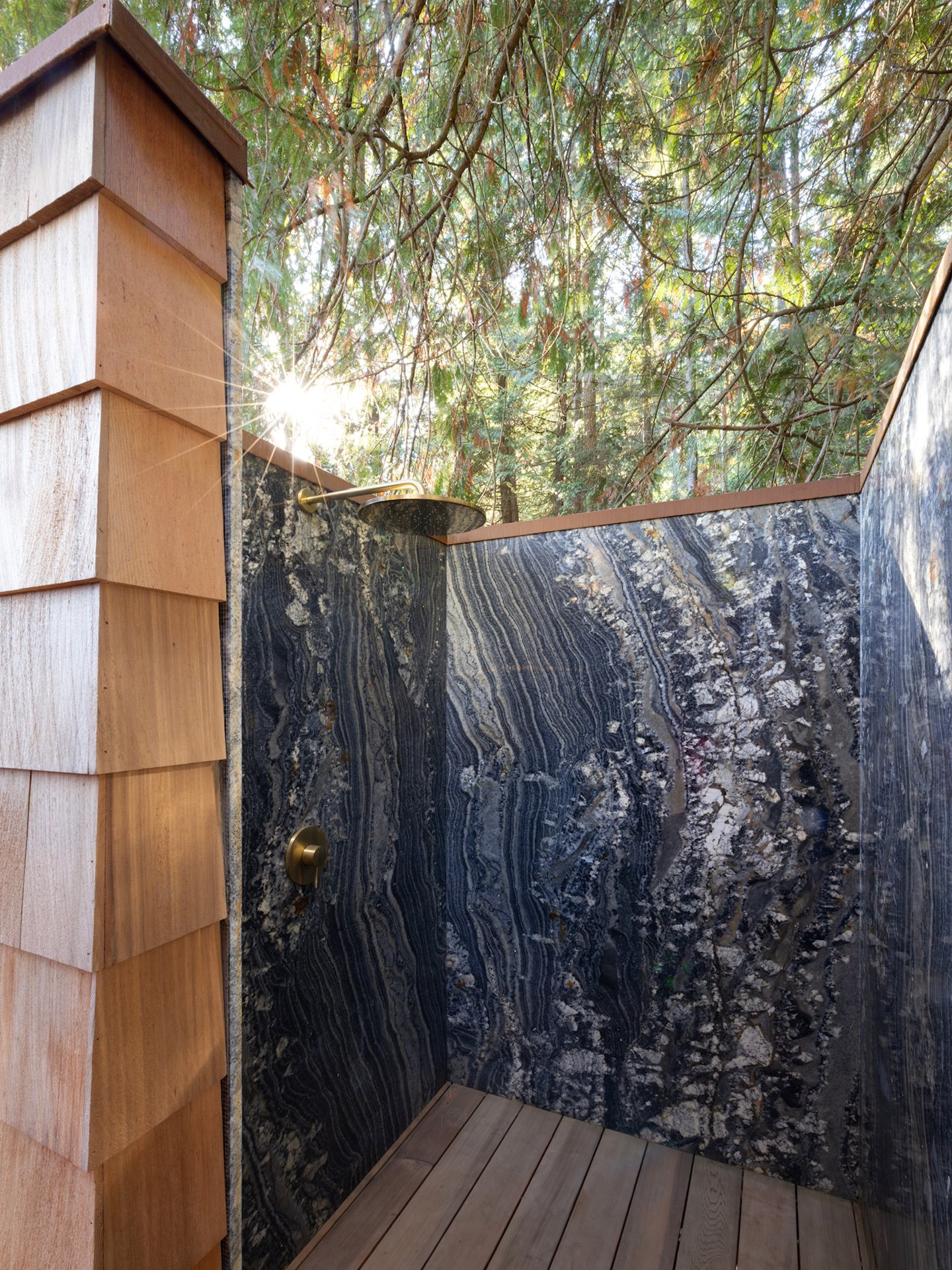Woodlands Guest House + Studio.
This guest retreat and office, located in Woodlands neighborhood of North Vancouver, was designed for our clients who wanted a home office and separate guest space for friends, away from the main house. A shiny, 31 -foot-long, 1953 Spartan Spartanette camper from South Carolina was strategically brought into the family property and would become the guest quarters. The 400-square-foot office and trailer are sited above the main house, on a steep slope with panoramic views of the ocean. The plan included cedar decks, outdoor firepits, a protective carport cover over the trailer and a marble-clad-outdoor shower. The trailer underwent a meticulous remodel being stripped back and reinsulated, but the original wood wall paneling was kept for its warmth and vintage charm. Adjacent to the trailer is a large cedar deck creating overflow space to enjoy the great outdoors, featuring a custom corten steel fireplace and steps going down the slope connects the trailer to the clients’ studio office. The studio is placed on piles that float it over the garden and native groundcover. The studio consists of plenty of wood elements including a wood-burning fireplace clad in an over grouted stone wall reflecting a traditional cabin feel. It also features oak floors, custom oak millwork, a 13-foot custom oak desk, and abundance of clear cedar covering walls and ceilings, and a custom cedar entrance pivot door. Large picture windows highlight the surrounding forest and waterfront views.
Location: North Vancouver, BC
Architect + Designer: Little Giant Studio
Interior Furniture + Decor: Client
Photography: Ema Peter
Status: Complete










